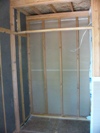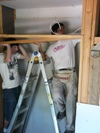
Gail installs drywall on the parapet – the hottest part of the house during the hottest part of the day
[Worldtrippers home] [Mountaintop home]
Gail installs drywall on the parapet – the hottest part of the house during the hottest part of the day
On July 2, our family of four – Gail, Russell, Cameron and Joss – took our (now) traditional drive up to our mountain house for the long July 4 holiday weekend. Unfortunately it was 6:30 pm before we got out of the Bay Area; with the holiday traffic we didn’t arrive until almost 10:30 pm.
With two full work days, Gail went into overdrive with her drywalling. She spent the entire weekend either up in the parapet installing drywall, downstairs cutting drywall, or carrying drywall up two flights of stairs to the parapet.

A panorama of Cameron and Joss helping Gail install a particularly large piece of drywall
Gail closes up the parapet (the hole is for the octagonal window)
The good news is that by Sunday morning, just about the entire parapet had drywall on the inside walls. (She can’t install the outside until we’ve passed the electrical wiring inspection.) The new barriers block out both light and noise, adding welcome privacy to both the master bedroom and Joss’ bedroom (where both boys currently sleep).
A panorama of the parapet completely drywalled (the octagonal window frame is to the right of the center pole)
Russell set himself a much less ambitious agenda, tackling a list of odd jobs that have been building up for awhile. With Cameron’s help, Russell built and installed a shelf in Cameron’s bedroom closet (just as Joss did in his own bedroom awhile ago). Cameron’s room is currently being used as our kitchen, but the extra shelf helps.
Ever since we moved the kitchen into Cameron’s room two years ago, Gail has had to deal with a challenging lack of counter space. This is because we have a four-foot long wooden food box sitting directly on top of our only six-foot table.
For two years, we have had to cook with almost no counter space
So the three men built a wooden stand just for the food box. As part of the redecoration we had to re-arrange the entire “kitchen,” including drywalling the closet (Gail, of course) and installing the afore-mentioned closet shelf. But the result is that we now have the entire six-foot table for counter space, as well as several extra shelves.


Cameron's closet is part of the temporary kitchen
Cameron and Russell install a shelf in the closet
The closet, now drywalled and shelved

Joss and Cameron build a stand for the food box
The food box, on the completed stand, sits in Cameron's closet

With the food box on its own stand and the addition of two new shelves, we can finally use all six feet of the folding table
Russell’s best achievement for the weekend – and our most positive news – was the stairway alcove. Previously, Russell had measured the distance between the alcove wall and a glu-lam beam at 64”. According to his proposed stair design, the uppermost step would therefore nick the glu-lam beam by two inches. Although our building inspector approved this design, Russell wanted to double-check his measurements.
This required cleaning out the entire alcove, which we had been using to store all of our tools, equipment and planks of OSB. With the alcove finally cleared out, Russell was able to take more precise measurements. This time, the distance came out to 66”. Incredibly, we have “gained” the exact two inches that will give us full clearance for our stairs! It was Russell’s turn to do a happy dance. Of course, all he has to do now is actually engineer and build the stairs.
Cameron and Joss got involved in their own project. Using scraps of lumber and OSB, they built four movable “walls” to use in their air soft pellet gun fights. Mom and dad were happy to see their teenage sons enthusiastically motivated by a project, and happy as well to see the scrap lumber being put to good use.


Joss and Cameron build a portable wall (“Lee 1414” is our project number from a Topsider shipping crate)
Some of the completed walls
The arena in action
We enjoyed watching fireworks off in the distance from the mountaintop (best viewed with binoculars) and had two breakfasts out – one in Mokelumne Hill as part of their Independence Day celebration, and one at the nearby American Legion Hall. Gail even found time to grill hamburgers for our Independence Day dinner.
On the wildlife front, we saw four deer in four days – two of them right up near the house. Russell also got his best photos yet of a jack rabbit, as it hopped all the way from the access road to the trampoline to the tree swings to the shed.
We finished the long weekend by stopping for an early during our return drive on Sunday. Russell wanted to share a favorite dining experience from his recent birthday walk, at an atmospheric Pleasanton restaurant called “Eddie Papas.” Gail and the boys kept the waitress in constant entertainment as they arm wrestled at the table.
Russell pronounced the entire family weekend “a blast.” We accomplished a lot. At a moment when Gail was covered with white drywall dust and Russell was covered with sawdust, he remarked to her, “How many other families do you know who can do what we do?”